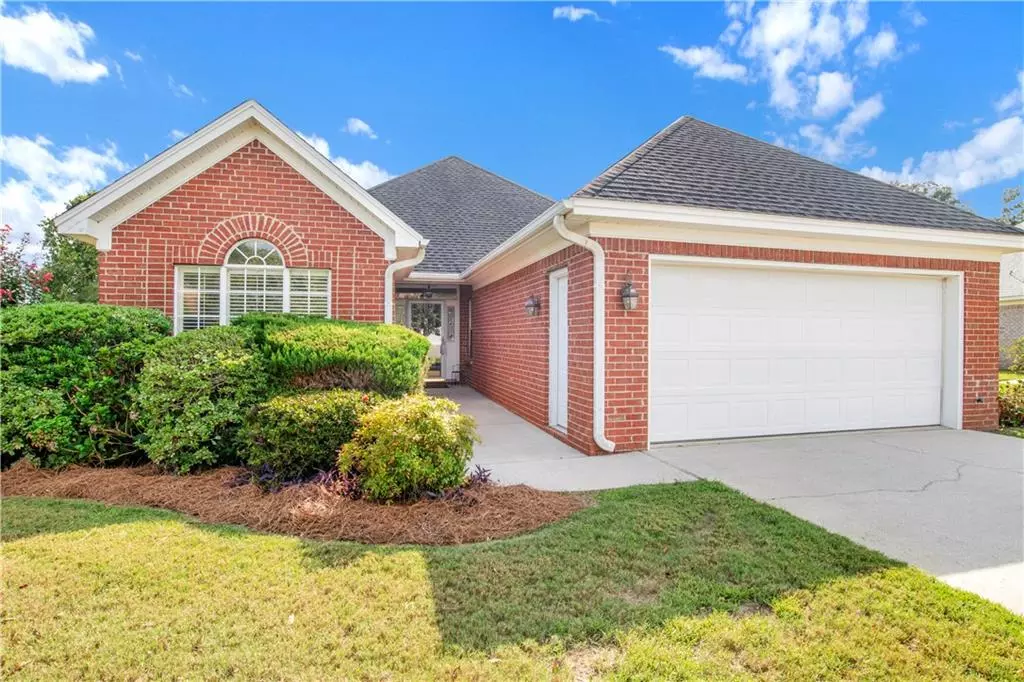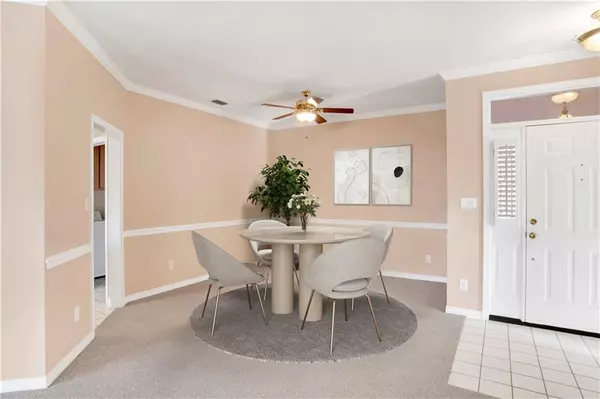Bought with Not Multiple Listing • NOT MULTILPLE LISTING
$302,000
$314,900
4.1%For more information regarding the value of a property, please contact us for a free consultation.
3 Beds
2 Baths
1,839 SqFt
SOLD DATE : 03/08/2024
Key Details
Sold Price $302,000
Property Type Single Family Home
Sub Type Single Family Residence
Listing Status Sold
Purchase Type For Sale
Square Footage 1,839 sqft
Price per Sqft $164
Subdivision Quail Creek Estates The Villas
MLS Listing ID 7279662
Sold Date 03/08/24
Bedrooms 3
Full Baths 2
Year Built 2000
Annual Tax Amount $1,147
Tax Year 1147
Lot Size 0.256 Acres
Property Description
Welcome home to the beautiful, established neighborhood of Quail Creek. This 3 bedroom, 2 bath patio home invites you in with its lush, established landscaping and curb appeal. As you enter, you will love the open living area with a separate dining room and living room with a fireplace and plantation shutters. The galley-type kitchen offers tons of storage space with rich cabinetry, a pantry and a gas range. The patio with a small, fenced area overlooks the private backyard, backing to common areas for a private feel in this golf community. The primary bedroom is also in the back of the home with a large ensuite bath, including a separate shower, garden tub, dual vanity sinks, and private water closet. The supporting bedrooms at the front of the home have ample storage and space. The home includes lawn irrigation, New HVAC in 4/2022, and a Generac home generator installed in 9/2022. There are no HOA fees, but you can pay a small fee for community pool access—just a short walk to the new city pickleball courts and Quail Creek championship 18-hole golf course. Close to shopping, local restaurants, and more.
Location
State AL
County Baldwin - Al
Direction SOUTH ON HIGHWAY 181 FROM I10. TAKE A LEFT INTO QUAIL CREEK ENTRANCE, THEN TURN FIRST RIGHT ONTO CLUB DRIVE. HOUSE ON THE RIGHT.
Rooms
Basement None
Primary Bedroom Level Main
Dining Room Separate Dining Room
Kitchen Breakfast Bar, Breakfast Room, Cabinets Stain, Country Kitchen, Eat-in Kitchen, Laminate Counters, Pantry, View to Family Room
Interior
Interior Features Crown Molding, Double Vanity, Entrance Foyer, High Speed Internet, Walk-In Closet(s)
Heating Central, Heat Pump
Cooling Ceiling Fan(s), Central Air, Heat Pump
Flooring Carpet, Ceramic Tile
Fireplaces Type Gas Log, Living Room
Appliance Dishwasher, Dryer, Gas Range, Gas Water Heater, Microwave, Refrigerator, Washer
Laundry Laundry Room, Main Level
Exterior
Exterior Feature Rain Gutters
Garage Spaces 2.0
Fence Back Yard, Wrought Iron
Pool None
Community Features Clubhouse, Golf, Homeowners Assoc, Pickleball, Pool, Other
Utilities Available Cable Available, Electricity Available, Natural Gas Available, Phone Available, Sewer Available, Underground Utilities, Water Available
Waterfront Description None
View Y/N true
View Trees/Woods, Other
Roof Type Concrete
Garage true
Building
Lot Description Back Yard, Irregular Lot, Landscaped, Private, Sprinklers In Front, Sprinklers In Rear
Foundation Slab
Sewer Public Sewer
Water Public
Architectural Style Craftsman, Patio Home
Level or Stories One
Schools
Elementary Schools J Larry Newton
Middle Schools Fairhope
High Schools Fairhope
Others
Acceptable Financing Cash, Conventional, FHA, VA Loan
Listing Terms Cash, Conventional, FHA, VA Loan
Special Listing Condition Standard
Read Less Info
Want to know what your home might be worth? Contact us for a FREE valuation!

Our team is ready to help you sell your home for the highest possible price ASAP






